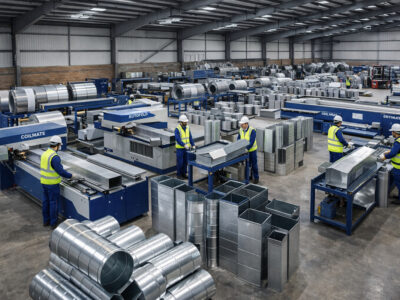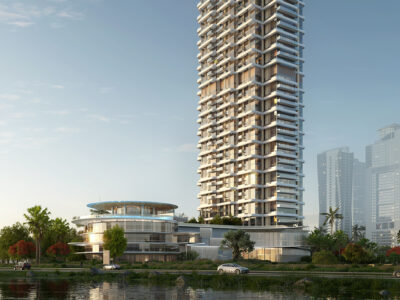In a high-profile region such as Dubai, reputation is everything. All it takes is a few bad reports for people to start questioning the region’s capability to secure and maintain being the number one tourist destination in the world.
At the forefront of bad press, rightly or wrongly, is health & safety. Included in this is fire safety.
The first phase of responsibility lies with the architect to ensure there are safe and effective fire escape routes constructed as the building is being built.
The second phase is with the developer who should ensure everything from fire safety doors to fire extinguishers, sprinkler systems and CCTV (this will allow security to see what is going on in the area where the apparent blaze has started and spread should the alarm sound) is installed in the building. They also need to convey all this information to the facilities manager once the building has been handed over.
The third phase lies with the facilities manager. They need to make sure the tenants know what to do and where to go in the event of a fire. The FMs also need to make regular, planned maintenance checks on all fire equipment to make sure it is working correctly. Fire drills will help increase best practice among tenants and facilities managers.
Brigadier Al Matrooshi, director of Dubai Civil Defence, says: “We want to enhance fire safety requirements in high-rise buildings by the implementation of international safety standards. The Civil Defence requires property owners to strictly implement international standards as they construct, develop and run these high-rise buildings. Owners are required to install and provide tall buildings with advanced and effective fire fighting, safety and fire prevention systems.”
He went on to explain that advanced technological fire systems can help to keep the fire under a certain amount of control until the fire rescue teams arrive.
In order for an evacuation to work and for systems to be understood, training of key personnel is a must. There is no point buying an expensive fire system solution if the staff using it are not trained to deal with its components.
Regular risk assessments should also be conducted to ensure you, your staff and the building are equipped with the best tools to suit your requirements.
“I can not stress the importance of having a regular planned maintenance schedule in place to make sure everything is working correctly if a fire does happen,” adds Brigadier Matroushi.
Name:
Barry Bell
Job title:
Senior engineering consultant & managing director
Responsible for:
Middle East Asia & Africa
Company:
Wagner Fire Safety Management Consultants
Based in:
Dubai
Background:
Fire protection engineering since 1979
It is fundamental to a building design that evacuation and defend-in-place strategies are considered during the architectural development. It is often difficult to attach a functional evacuation procedure to a building that does not perform well in the event of an emergency.
Fire and smoke resistive compartmentation, safe refuge areas, automatic and manual fire fighting and life safety systems must remain functional throughout the lifetime of a building through competent maintenance programs.
This is the responsibility of the facilities manager who should also make sure all building occupants, tenant and visitors, are aware of the evacuation plans and procedures.
In many past events, failure of evacuation plans have been attributed to the failure of occupants to respond to an emergency alarm signal. Alarm signals are often unheard, unrecognised or treated as nuisance alarms.
A lack of understanding of how to respond to an alarm results in occupant movement delay and often incorrect movement, which further endangers the occupant. Whether they are familiar with the building or not, occupants need to know what their responsibilities are during an emergency event.
Safe and speedy escape from a building will always depend on the level of awareness of planned procedures among all occupants in the building.
The adaptation of standardised escape and rescue plans would provide vital information regarding evacuation procedures to visitors and orientation assistance to emergency response services.
It is the responsibility of management to ensure adequate and continuous awareness among the building’s occupants. It is the responsibility of all occupants to ensure that they understand their role and responsibilities in the event of an emergency.
An emergency evacuation plan can only be successful if it is carried out correctly.
Name:
Magdy Murshdy
Job title:
Division manager special projects
Responsible for:
Special projects division
Company:
First Security Group
Based in:
Dubai
Background:
Degree in electrical/communications engineering and over 10 years experience in the security and safety field.
When we speak of fire safety and speedy evacuation in Dubai, we have to take into consideration the fact that a large number of buildings exceed 20 floors, which further adds to the complexity of the issue. Even if you have the most carefully thought-out plan and evacuation procedures, supported by a voice evacuation system and emergency and exit lights, the people trapped in higher floors will have little, if no chance for escape if a fire breaks out.
In this case, the intelligent evacuation systems prove to be more efficient than the ordinary alarms, lighting and voice evacuation systems since they can guide the people to the exists finding out the fastest and safest options for escape. These smart systems consist lighting, speaker and camera which are all fully integrated in the fire safety system. The system monitors the exits and guides the people by light and voice signals to the closest ones or the ones that are not blocked. In addition, it sends images to the control room where the security officers can monitor the evacuation.
Despite the obvious advantages, the smart systems alone are not an optimal option and developers and landlords should also consider equipping their buildings, especially the high-risers, with evacuation systems such as the ‘spider’. This is a mobile device installed at different areas of each floor and is used to evacuate the people by a support mechanism, support ladder and harness which allow the people to evacuate the building by gliding safely down.
Unfortunately these systems have not been implemented in Dubai yet. However, they will be introduced shortly.
Undoubtedly, the smart systems are more expensive than the conventional ones and are not considered cost-effective. However, for huge complexes of the scale of Dubai International Airport and Dubai Land, or buildings such as Burj Dubai, Burj Al Arab and Dubai Mall they should be the essential components of the fire safety systems.
After all, when human lives are at stake, money should not be a concern.
Name:
Nadeem Baig
Job title:
HSEO
Responsible for:
Safety of occupants and properties of Al Noor Hospital and all of its sites. I am Co-Chairperson of Facility Management and Safety Chapter of JICA, An American Standard for Healthcare Organization. I also lead HSE Committee of the organisation
Company:
Al Noor Hospital
Based in:
Abu Dhabi
Background:
Eight years experience in HSE in multinational chemical industry and have been in a leading role in safety in organisation.
When we talk about evacuation, we consider two things – fast and safe. A fast and safe escape is greatly affected by two factors – human and design.
It would be great to see a robotic evacuation, for example, the alarm rings and all occupants evacuate in a robotic motion without any panic and injuries. But this is difficult to achieve due to the uncertainty of how people would react in a live situation.
Human factor can be managed by practicing a few things. Firstly, extensive training and mock drills will definitely show result. Secondly, disaster coordinators, like fire wardens, can give guidance to help reduce panic. Result? Faster evacuation.
Another area to consider is dynamic exit signage, especially for larger floor plans. Rather than a steady emergency exit light, one that flashes when the alarm starts will attract more attention.
When it comes to design, there is a lot to think about. The exit stairwell is not a past thing and three types of evacuation design are in use: Electromechanical; simply mechanical and non-mechanical stationary exits.
Speed, continuity and power dependency are important considerations of fast and safe evacuation designs. Power and mechanical dependency of electromechanical and mechanical devices makes them less safe. However there is a great deal of development, especially external evacuation devices. Three families are currently under evaluation: Platform Rescue System (PRS), Controlled Descent Device (CDD) and Chute Devices (CD). The last one is the safest and most continuous, however evacuation capacity might be very low.
Internal evacuation designs need innovation. I don’t agree with the idea of fire protected, structurally hardened elevators. Elevators are not a continuous escape route. A spiral descent ramp (spring shape) would be an ideal innovation.
Name:
Stuart Kerr
Job title:
Senior associate
Responsible for:
Fire engineering/consultancy head office
Company:
Bodycote Warringtonfire Consulting
Based in:
Dubai
Fire safety engineering consultants bring added value to a construction project in many ways. Careful specification of products and fire safety systems in conjunction with good standards of operational management should result in a high level of safety for people in and around buildings.
It is important money is wisely invested on fire safety provisions as it is not always the case that the more money spent on fire safety, the safer the building is as a result.
Remember that occupants could be of any age, mobility, cultural background, responsible for minors or have respiratory/health problems. Therefore, people within a building should be given the earliest possible warning of a fire outbreak. This should be achieved by a carefully specified automatic fire alarm system designed to handle the risk, the configuration of the space and the internal environment.
Research has shown that using only a fire bell can lead to alerting times of almost 10 minutes, whereas when using Public Address Voice Alarms (PAVA) in conjunction with staff intervention, the alerting time was reduced drastically to 60-90 seconds. Too many false alarms resulting from badly designed fire alarm systems or faults result in occupants becoming complacent and ignoring the fire alarm thus significantly increasing the alerting times.
Evacuation times are dependent upon travel distances, the number, position and width of exits and the population within the building. They also depend on age, mobility, occupant familiarity and human behaviour. Illuminated fire exit signage strategically positioned will be of significant advantage to building occupants, particularly those unfamiliar with their surroundings. Some ‘intelligent’ buildings may have fire exit signs that react to a set of circumstances such as the location of the fire.
This then enables evacuation in a pre-determined direction. Emergency lighting to illuminate escape routes and stairways will improve the flow rate of occupants.
Management, evacuation procedures and active fire safety systems should not be seen in isolation, but go hand in hand with one another to facilitate a safe and efficient evacuation.




