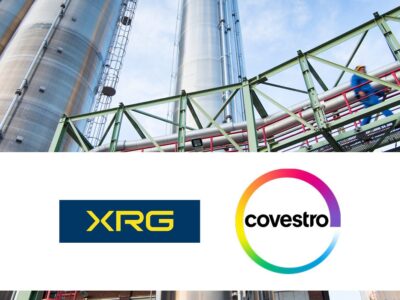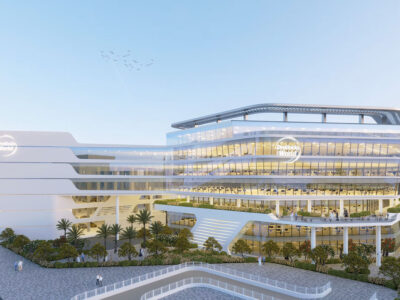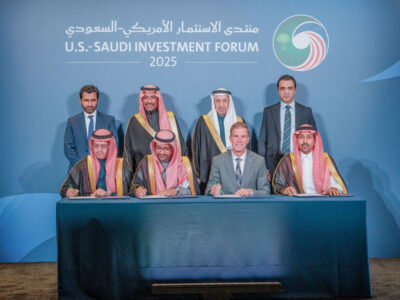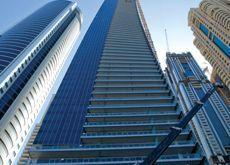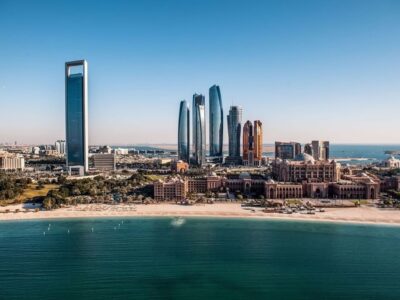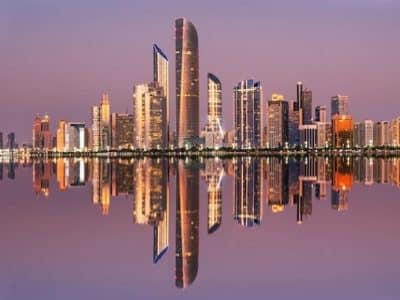CW visits Dubai Marina’s Ocean Heights to find out what tasks Damac and its contractors have to tick off their to-do list, before their Q4 deadline.
We all know that it takes more than just bricks and mortar to construct a building that will shelter its occupants, especially in the GCC market, where every contractor is striving to create a work of art. Construction is about planning, intricate design ideas, and complicated structural work.
But, what happens when all the columns have been poured and the slabs are in place? What’s going on when structural engineers have downed tools and the concrete has dried?
For Damac Properties, its Ocean Heights project in Dubai Marina may have been topped off, but the work is not over yet. So, what process are the contractors currently going through, which will eventually lead them to announce the building’s completion?
Then
In August 2007 – two months after the US $175.6 million (AED645 million) main contract was awarded to
Arabtec
– construction of the Ocean Heights tower began. And, using the design plans from Hong Kong-based architectural design firm Aedas, and expert advice from Meinhardt, a structural consultant from Singapore, the main contractor was able to create a distinctive silhouette.
“The design of Ocean Heights is achieved by twisting the floor plate at every level to create the curved elevation,” says Damac vice president for projects Mike Wickham.
As it rises, the tower’s floor plates reduce in size, allowing the rotation to become even more pronounced.
“The structure is supported with vertical core walls and shear walls, with post tension slabs twisting on each floor to follow the curved nature of the building. Free ends of slabs are supported with composite structural columns, which incline and twist along with the floor plate.”
The curved ocean-view tower contains 77 residential floors with 608 units, ranging from one bedroom apartments to whole-floor penthouses, and there are four podium and three basement floors for car parking.
At the peak of construction, there were 30 contractors and 2000 people on site working towards the completion of structural work, and on December 23, 2009 – 23 days ahead of schedule – the building was topped off at 310m and 84 floors.
The early finish was down to good teamwork, communication and working closely to coordinate with both the lead consultant (ECG) and
Arabtec
, according to Wickham.
But, the completion of structural works has been no easy task: “Ocean Heights is a ‘megastructure’ by any international definition – not just in Dubai. Every day presents new and varied design and construction challenges, including environmental problems, such as 50 degree heat in the summer and occasional strong coastal winds, or logistical issues associated with transporting men, materials and equipment up and down through a 310m structure,” he says.
Damac also faced the challenge of implementing seismic provisions – a must in high rise structures.
“A key issue was the study of solutions for the anticipated building movement of a super high-rise building. Mitigation methods [were introduced], including designing the facade against wind loads, weather and noise resistance for such a super tall structure.”
And, with so many people working on site, the client and its team had to be doubly committed to on site safety. So far, over 9 million man hours have been worked on the project and there have been six LTIs during that time, equating to a lost time frequency rate of 0.6.
“Damac takes safety seriously and holds weekly inspections at all of its sites. The HSE team from the company works with contractors to promote best practice and to ensure that safety is embedded into every day working practices. There have been no fatalities during the construction of Ocean Heights” insists Wickham.
Now
Completion of structural work is always an exciting time for a construction company, but the work that remains is just as time consuming and important.
Currently, Alumco is installing the façade to the project. This consists of 20,000 m² of unitised curtain wall, 14,500 m² 4mm composite panel with insulation, 27,000 m² stick curtain wall sliding doors and swing doors and 5300 m² 3mm thick aluminium cover sheet.
Curtain walling is now 90% complete and interior fit outs are also progressing at fast pace, with 60% of the building’s apartments and common areas now finished.
Further, MEP works – arguably one of the biggest jobs on site – is on track to be completed early, as
Drake and Scull International
operations manager Nizar Baraka explains.
“
DSI
have completed the backbone HVAC systems, including plant-room areas for chilled water and supply and extract air. We have recently started commissioning on the air and water side and this is two months ahead of schedule,” he says.
“The fact that final finishes related to these systems (including the final connection to fan coil units for the water part, and grill installation for the air part) have reached up to level 71, allows for commissioning of all completed floors to commence.”
was awarded the $33.76 million MEP contract in the third quarter of 2007.
Another mechanical aspect to the project is the fire fighting system, which is currently being tested to ensure a smooth commissioning phase. The final fixing, including hose reels and sprinkler heads, has reached level 67. In terms of electrical engineering, final fixes such as light installations have also reached level 67 and DSI has already commenced the testing on these works.
“With the electrical works you can break it into two main areas, which include the finishes – civil works and plastering and then we come in afterwards with the final fixtures – installing light fittings and accessories, which make it look like a usable item,”
Drake and Scull
project manager Berend Jager.
“We are also eight floors, or two months, ahead of schedule with the in-floor ceiling clearance works.”
The main power supply is fed from the Dubai Electricity and Water Authority (DEWA) network to the dedicated substation on the ground floor and there are 14 transformers rated 1500KVA each in the substation. One back-up generator of 1500KVA is provided for maintaining essential power supply in case of a main power supply failure.
The final termination between major equipment, such as chillers, fresh air handling units and pumps is currently being finalised, with the exception of the roof cooling towers.
is also one month ahead of the programme in completing its plant room areas.
Not forgetting public health engineering, Ocean Heights’ drainage system has been installed and tested up to level 76 and the system completion, excluding sanitary-ware installation, is expected to be delivered at the beginning of next month.
“Sanitary-ware installation has now reached level 65 and is being completed on a cycle of two floors per week.
DSI
is aiming to complete this final fix activity by the end of April,” adds Baraka.
“Water supply systems have reached level 76, including the plant-room areas related to tank and transfer pump installation. Again, the plant-room areas are a month ahead of schedule.”
Next
All evidence shows that Ocean Heights may well be completed ahead of the August 7, 2010 deadline, which is good news for investors, but also means that contractors will be able to use the time to identify imperfections.
As
DSI
has commenced the commissioning phase early for all MEP activities, there could be a ‘project float’ on the original project schedule.
“This float can be utilised to resolve unforeseen complications that might become apparent during this critical phase in the development of the project,” says Baraka.
But, once the development fully operational, how long will it last? According to Wickham, Ocean Heights is not a ‘green’ building, but Damac and its main contractors implemented sustainable solutions where possible.
“The building was designed and planned before the Middle East’s environmental targets became more focused,”
explains Wickham.
“However, the whole building has been designed to minimise its environmental impact, from the façade and glazing solutions employed, to the MEP systems used to control the internal living conditions. Sourcing sustainable materials has been a priority.”
• At the peak of construction there was 2000 staff on site
• There is enough electric cabling and wiring in the building to stretch from Dubai to Kuwait City
• 50,000 metres of water pipes have been installed – enough to circle an Olympic sized running track 125 times
• Foundations required removal of 50,000 m3 of earth
