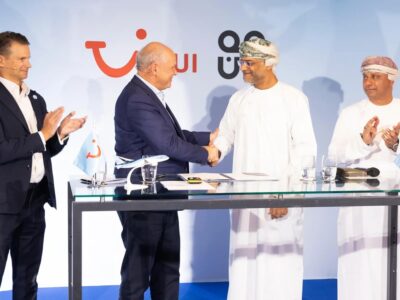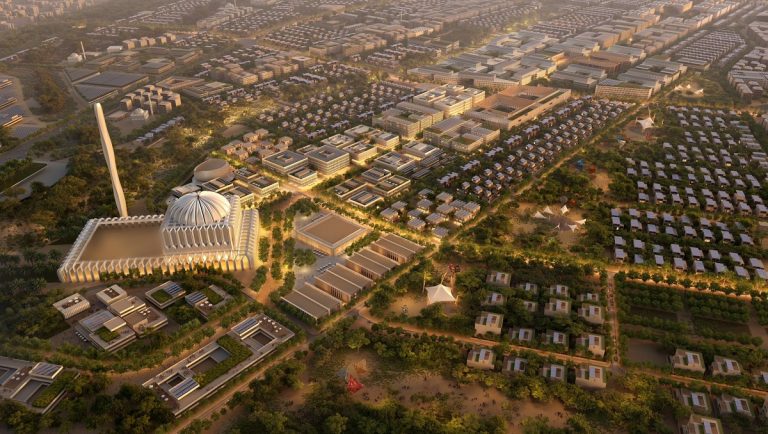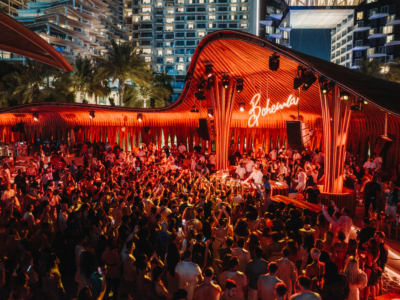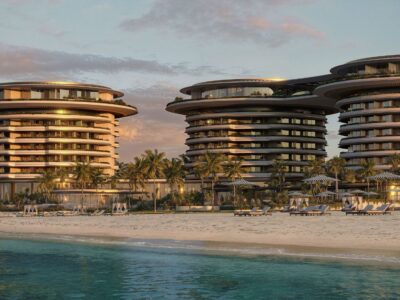Oman has announced plans to build Sultan Haitham City, a development to house 100,000 people in 20,000 new homes.
Oman’s Sultan Haitham bin Tarik presided over the inaugural ceremony for the upcoming smart futuristic city.
The development is coming up in the Wilayat of A’Seeb and constitutes a futuristic urban icon, a treasure for the future and a sustainable gift from Sultan Haitham bin Tarik to future generations and all segments of society.
Sultan Haitham City Oman
Sultan Haitham City emerges has been planned Oman’s Ministry of Housing and Urban Planning in line with Oman Vision 2040.
The city, which occupies an area of 14,800,000sq m, has been planned to reflect sound and sustainable urban planning based on the utilisation of green spaces on an area of 2,900,000sq m.
The Oman News Agency reported it will house 100,000 people and it have 20,000 housing units ranging between:
- Separate villas
- Semi-attached villas
- Townhouses
- Flats
The housing units are distributed over 19 integrated residential neighbourhoods, supplied with various facilities and services to meet the needs of the residents.
It will have 23 mosques and a grand mosque.
The city will have 11 health facilities, including two health centres that cater to the needs of 20,000 patients and another set of six health centres with a capacity to serve 10,000 patients.
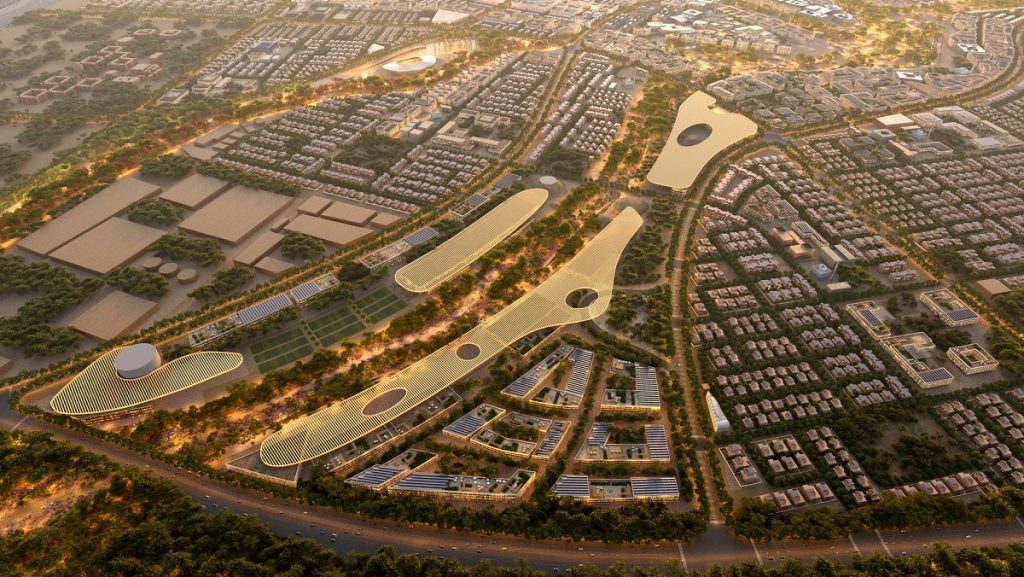
The city will have a referral hospital with a capacity of 1,200 beds, a private hospital and a centre to serve persons with disability and elderly people.
It will also have 39 government and private schools, which cover all educational levels.
The new city translates 12 international criterions of luxury and welfare—ranging between affordable cost, integrated utilities and sustainable systems—all of which played a role in drawing out the city’s masterplan.
The city will have an internal transport network whose distances are carefully calculated to provide access to the largest possible number of facilities.
The network will be suitable for public and private transport vehicles that smoothly crisscross the roads from the centre to the periphery.
In the meantime, there is scope in the city for green spaces, shaded corridors and lanes allowing the flow of gentle breeze and give an extra sense of comfort.
The new city in Oman boasts other features, such as pedestrian passages and bicycle paths to help diversify the methods of traffic, healthy lifestyles and sustainability of the environment.
These include options for the use of renewable energy and measures for water conservation. The city’s overall configuration enhances interaction and communication among various segments of society that benefit from common spaces and designs of neighbourhoods.
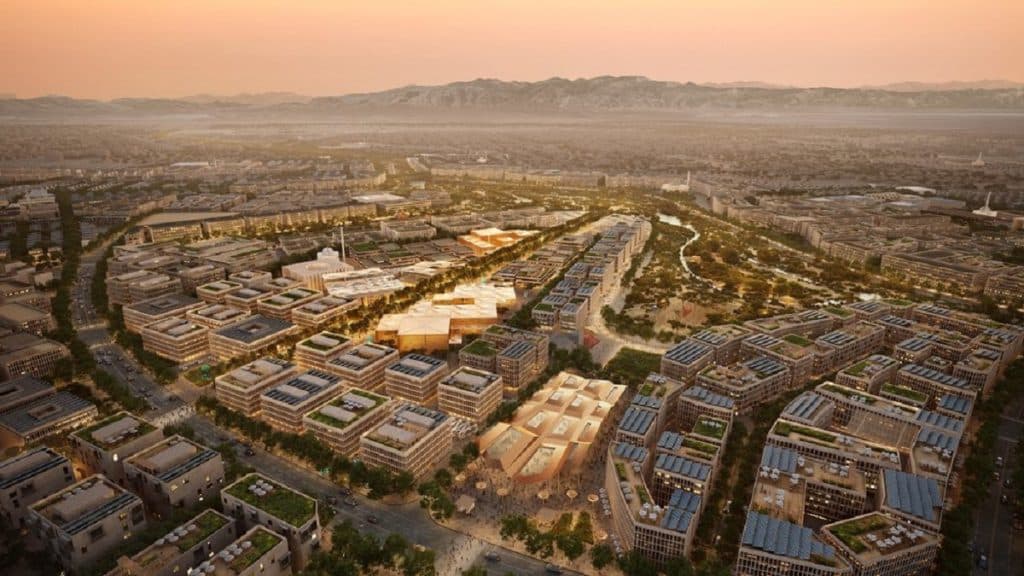
The design of the city’s residential quarters also provide privacy a range of options that combine high and low densities to accommodate all income groups.
The city’s designs also respond to climatic changes and cater to future developments, with its engineering infrastructure tailored to adapt to the needs of population growth and the cost of maintenance.
The city welcomes all segments of society, with their diverse social and cultural backgrounds. It allows all segments easily access to its social and recreational facilities, thereby consolidating the bonds of belonging and cultural diversity.
In Sultan Haitham City, community facilities occupy strategic locations that have been carefully selected to allow residents to access them with complete ease.
The strategy allows residents to jointly use public facilities, such as parking lots, playgrounds and parks, and contributes to achieving optimal use of spaces and amenities in the heart of metropolis.
The designs of the city’s external areas are inspired by the natural surroundings, with options for utilising the natural shade of trees during the daytime—which will be much in harmony with the urban structures.
The overall idea is to provide natural outdoor spaces in the vicinity of buildings and well-designed streets.
The city has also been designed to raise the quality of life by optimising the use of solar energy as a sustainable source.
In this setup, waste energy production systems and wastewater outputs will act as key factors in the protection of natural resources. The outcome will be the control of waste and the recycling of materials.


