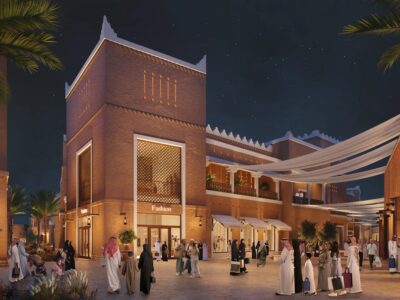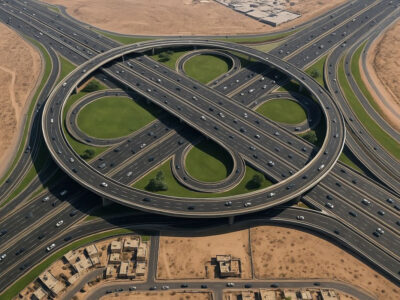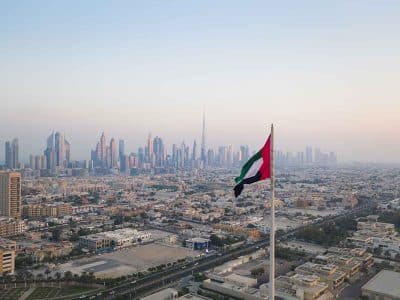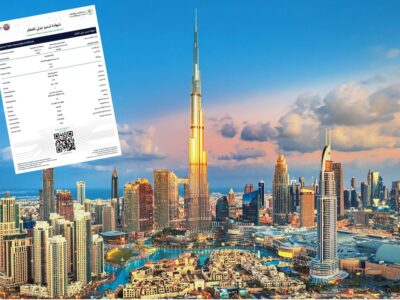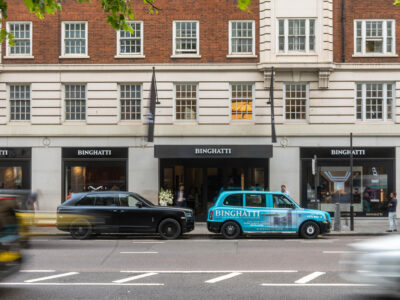Ever since the Burj Khalifa first hit its full 828m peak, rumours have circulated over the building that would beat it. Several one-km-high towers have been proposed but, as yet, nothing tangible has surfaced – and until they do, the Burj will remain at the top of the world.
It is an incredible engineering feat, and a statement of intent for those to follow. Yes, it is entirely possible that one day a developer will be handed a sum of cash and asked to build a Burj-beater – but it will have to do so by quite a margin if it is to make the sort of impact that Dubai’s super-tall tower had when it was officially opened last January.
It is interesting to note, too, that Dubai is the tallest city in the world, when ranked by the 10 tallest towers, according to the Council of Tall Buildings and Urban Habitat (CTBUH). Hong Kong is second, with Shanghai, Chicago and New York rounding out the top five, according to the council.
We have used the CTBUH’s data in compiling our list – and eliminated structures like radio masts because they do not count as buildings. Strictly speaking, neither does the CN Tower, but we have included it and other towers in our list because they are considerable public structures of note, and our list would seem incomplete without them.
Tallest cities in the world
A list of the 10 tallest cities ranked by tallying the 10 tallest towers in each city.
1. Dubai: 3,707m
2. Hong Kong: 3,423m
3. Shanghai: 3,397m
4. Chicago: 3,247m
5. New York: 3,006m
6. Kuala Lumpur: 2,944m
7. Moscow: 2,672m
8. Toronto: 2,645m
9. Nanjing: 2,579m
10. Shenzhen: 2,548m
Click on to the next page to read about the tallest tower in the world…
1. Burj Khalifa
Not only the tallest building on earth, but the tallest structure ever produced, the Burj Khalifa is a staggering feat of engineering that simply dwarfs anything else ever constructed. Even within Dubai’s towering skyline, with its forest of skyscrapers lining two distinct sections of Sheikh Zayed Road, the Burj Khalifa stands out – particularly at night time when it provides a backdrop to the half-hourly fountain displays at its base.
The Burj Khalifa burst on to the international scene earlier this year with a massive fanfare, fireworks and festivities at the dawn of the new decade, after a much anticipated build. The fanfare was not without merit: the building smashing almost every record in the books – and by a considerable margin.
The Burj actually bagged several world-topping records when it was opened, including: tallest building in the world, tallest free-standing structure in the world, highest number of stories in the world, highest occupied floor in the world, highest outdoor observation deck in the world, elevator with the longest travel distance in the world, tallest service elevator in the world, world’s highest mosque (158th floor), world’s highest swimming pool (76th floor) and world’s highest occupied floor.
While it normally takes a day to remove a tower crane from a standard building site, it took four months to remove the top-most crane from the Burj at the end of the main construction phases. Contractors needed to build a series of cranes, each one smaller than the last, to systematically remove them from the building.
Location: Dubai, UAE
Height: 828m
Floors: 163
Year completed: 2010
Made of: steel/concrete
Use: office / residential / hotel
2. Canton Tower
At 600m, the Canton Tower in Guangshou recently displaced the CN Tower as the tallest free-standing tower in the world. It is also the second-tallest completed building in the world, a title it will soon relinquish to the Mecca Clock Tower (601m) and Tokyo’s 634m Sky Tree will soon top it.
The tower was designed by the Dutch architects Mark Hemel and Barbara Kuit of Information Based Architecture (IBA), with London-based design, engineering and business consulting firm Arup also playing a significant role.
It was finished in September 2010, in time for the Asian Games. The tower’s ‘waist’ has a 180m-long open-air skywalk where people can climb the lattice work. There is a second outdoor garden area just above 450m.
The LED lighting system has been designed to appear as though the tower glows. In designing the tower, IBA states they were after a building that was “something simple but complex, a new form that would be in tune with the contemporary times, and one that would challenge the current building technologies.”
Location: Guangzhou, China
Height: 600m
Observation deck heigh: 454m
Completed: 2010
Use: telecommunications
3. CN Tower
Toronto’s 34-year reign at the top of the world came to an end this year with the opening of the Burj Khalifa in Dubai, and the completion of the Canton Tower in China.
Designed by architect John Andrews at Canada’s WZMH Architects, construction on the CN Tower started with site excavation works in 1973, and foundations completed soon after.
A hydraulic slipform system was used to build the main pillar and, as the project predated laser levels and GPS systems, the entire project was kept level using massive plumb-bobs attached to the slipform and telescopes to monitor them.
The system was so accurate that the entire tower deviates from its true vertical alignment by only an inch. The main shaft is a hollow hexagonal concrete pillar that contains six elevators and stairwells.
The seven-storey Sky Pod tower head contains an observation deck, revolving restaurant and floors packed with transmission and receiving equipment.
Location: Toronto, Canada
Height: 553m
Observation deck height: 447m
Year completed: 1976
Made of: concrete
Use: telecommunications
4. Ostankino Tower
Designed by Nikolai Nikitin, the Ostankino Tower was built between 1963 and 1967 and surpassed the Empire State Building as the world’s tallest free-standing structure when completed.
It held the record for nine years before the CN Tower snatched the title in 1976. After 43 years, it is still considered the tallest tower in Europe. Standing 540m high, the tower was also the first free-standing structure to exceed 500m thanks to the extensive use of prestressed concrete.
A fire at the tower in 2000 killed three people and knocked out television signals to the city. Initial fears that the tower may collapse were allayed after a detailed inspection by engineers. Repair work was lengthy and expensive.
There are many other structures in the pipeline around the world that look set to surpass the Ostankino Tower, but until they do, the structure will hold on to its spot in our rankings.
Location: Moscow, Russia
Height: 540m
Observation deck height: 337m
Year completed: 1967
Made of: concrete
5. Taipei 101
So it is not the world’s tallest building, but it still has some clever engineering to help it deal with Taiwan’s significant earthquake activity and typhoon season. Engineered by Thorton Tomasetti, the building is designed to cope with wind speeds up to 216kph and the strongest earthquakes expected to occur in cycles over literally thousands of years. As part of the strengthening measures required, the building contains a giant steel pendulum, which acts as a tuned mass damper. The strength of the foundations was put to the test when an earthquake struck during construction, toppling cranes from the incomplete structure, but leaving the core of the building undamaged.
Location: Taipei, Taiwan
Height: 508m
Floors: 101
Completed: 2004
Made of: composite
Use: office
Next page…Shanghai World Financial Centre
6. Shanghai World Financial Centre
It may look like the world’s largest bottle opener, but the Shanghai World Financial Centre is one of the most distinctive buildings in the world, with a massive square void right at its apex. The similarities are not lost on souvenir sellers in the tower who sell metal replicas of the building that actually are bottle openers.
Designed by New York-based architects Kohn Pedersen Fox Associates (KPF), the company behind the design of the Midfield Terminal Complex at Abu Dhabi International Airport, the SWFC is a mixed-use tower development with hotel, office, conference rooms, observation decks and shopping malls on the ground floors. The aperture at the top of the building was originally designed to be circular, but plans were changed after locals, including the mayor, complained it look too much like the Japanese Rising Sun flag.
Construction started in 1997 by main contractors China State Construction Engineering and Shanghai Construction (Group), but the build was interrupted by the Asian Financial Crisis that year, just after the foundations were laid. This allowed time for design changes to be made and the original height to be increased from 460m to 492m by KPF and structural engineer Leslie E. Robertson Associates RLLP.
Construction resumed in late 2003 and it topped out in September 2007. Final cladding was attached in June 2008 and the building completed in August 2008.
At 474m the SWFC has the highest observation deck of any building in the world, beating the Burj Khalifa by 22m.
Location: Shanghai, China
Height: 492m
Floors: 101
Completed: 2008
Made of: composite
Use: hotel / office
Next page…International Commerce Centre
7. International Commerce Centre
Having designed the SWFC, KPF turned its hand to the International Commerce Centre in Hong Kong – the city’s tallest tower. Construction broke ground in 2002 after a period of redesign required after the original plans, to top out at 574m, contravened local regulations that precluded towers being built taller than nearby mountains.
The development is owned and jointly developed by Hong Kong metro operator MTR Corporation Limited and Sun Hung Kai Properties, Hong Kong’s largest property developer. Sun Hung Kai also developed Hong Kong’s second tallest tower, 2 International Finance Centre, along with Henderson Land. Structural engineering was completed by Arup.
Location: Hong Kong, China
Height: 484m
Floors: 108
Completed: 2010
Made of: composite
Use: hotel / office
Next page…Oriental Pearl Tower
8. Oriental Pearl Tower
The ornate design of Shanghai’s Oriental Pearl Tower disguises the rather mundane core purpose of the building as a communications tower.
It is, of course, much more than a simple mast for TV transmission, cellphone signals and radio broadcasts: the 468m-high structure also hosts a hotel and 15 observation levels (the highest at 350m), making it one of the most inspiring buildings ever constructed.
The tower contains 11 spheres: the two largest are 50m (the lower of the two) and 45m in diameter, and the entire structure is supported by three massive columns that are anchored securely beneath ground level.
It is claimed the building’s design is based on a verse of Tang Dynasty poetry, but designer Jiang Huancheng said that he did not have this in mind when creating the building.
Location: Shanghai, China
Height: 468m
Observation deck height: 350m
Year completed: 1995
Made of: concrete
Use: telecommunication
Next page…Petronas Tower 1 and 2
9 & 10. Petronas Tower 1 and 2
The tallest and arguably most recognisable twin towers in the world, the Petronas Towers, were completed in 1998 after a five-year construction period.
Designed by Argentinean architect and former dean of Yale University’s School of Architecture Cesar Pelli, the towers were apparently intended to “embody the strength of Malaysia, the culture of its people and the corporate aspirations of Petronas.”
The result was a pair of towers that gave the city of Kuala Lumpur an instant identity. Pelli was quoted later as saying he “never pretended to be a Malaysian architect. I was a foreign architect working in Malaysia with respect and love for the country.”
At the Aga Khan Awards for Architecture 2004 in New Delhi, India, Pelli was honoured for producing a building concept that successfully addresses the needs and hopes of Islamic societies.
Speaking at the awards ceremony, he remarked that architects should react and respond to places, people, circumstances and needs, and interpret these ‘artistically’.
“For the Petronas Twin Towers, I tried to express the essences of the country. The building is rooted in tradition, but it is mostly about Malaysia’s aspiration and ambition,” said Pelli.
About 80,000 m3 of concrete of various strengths, weighing approximately 196,000 tons, was used in the construction of the towers. Contractors used almost 11,000 tons of rebar and 7,500 tons of structural steel to create the superstructure.
Location: Kuala Lumpur, Malaysia
Height: 452m
Floors: 88
Completed: 1998
Made of: composite
Use: office
Next page…Nanjing Greenland Financial Centre
11. Nanjing Greenland Financial Centre
Completed in 2009, the Nanjing Greenland Financial Centre is another building designed by Burj Khalifa mastermind Adrian Smith, then of SOM (Skidmore Owings and Merrill).
While it does not come anywhere near the Burj Khalifa, the building uses many similar traits. Nanjing’s triangular form relates to its site, providing stunning views of the nearby mountains, lake and historic buildings. The tower’s stepping is functional: office, hotel, and retail are located above grade, while restaurants and a public observatory are housed at the top of the tower, which is crowned with a spire.
Location: Nanjing, China (CN)
Height: 450m
Floors: 66
Completed: 2009
Made of: composite
Use: hotel / office
Next page…Willis Tower (formerly the Sears Tower)
12. Willis Tower (formerly the Sears Tower)
America’s building boom tailed off during the 1970s, but not before the monolithic Sears Tower was erected in Chicago.
Using Khan’s bundled tube structural engineering principles, the building takes its strength from the combination of nine main structures arranged in a three-by-three grid that makes up the complex.
It is a clever arrangement: all towers rise to 50 storeys, where the northeast and southwest buildings stop. The remaining seven towers continue to the 66th floor, where the northeast and southwest structures end, and at 90 storeys, the north, south and east floors top out. The two remaining towers, the west and central towers, then stretch to 110 floors, the building’s top. A similar system of bundled towers was used by SOM to construct the Burj Khalifa in Dubai.
Work started on construction of the Sears Tower in 1970, and the building was finished three years later. It has received numerous design and structural awards since its 1973 inauguration, and it remains a defining development for mega-structures that have followed since.
The Sears naming rights ran out in 2003, and in 2009, London-based insurance broker Willis Group Holdings agreed to lease a portion of the building and take over the naming rights.
Last year the building’s owners commissioned SOM to install 10ft square and four-foot deep glass viewing balconies on the Skydeck at the 103rd floor, which offer staggering five-sided views from the tower – at a height of 1,353ft.
The boxes are mounted within a steel frame and they can be retracted back in to the building for cleaning.
Location: Chicago
Height: 442m
Year completed: 1974
Number of storeys: 110
Made of: steel
Use: office
Next page…Guangzhou International Finance Centre
13. Guangzhou International Finance Centre
Standing 438m tall, the Guangzhou International Finance Centre (GIFC) was designed by London-based architects Wilkinson Eyre. The company was founded in 1983 and won the Royal Institute of British Architects Stirling Prize two years in a row for its work on Magna Centre in Rotherham and Gateshead Millennium Bridge.
The project was originally part of two tower project and was known as the Guangzhou West tower. The East tower project, which will stand at 475m, will be taller, designed by Kohn Pedersen Fox. The second tower is due for completion in 2016.
Groundbreaking on the GIFC occurred in December 2005, and the project topped out in 2008. The building will be used as a conference centre, hotel and office building. Floors 1 to 66 are to be used as offices, floors 67 to 68 are mechanical equipment, floors 69 to 98 are a Four Seasons Hotel, and public observation decks will be established on floors 99 and 100.
Location: Guangzhou (CN)
Height: 438
Floor: 103
Completed: 2010
Made of: composite
Use: hotel / office
14. Milad Tower
At a height of 435m, Tehran’s Milad Tower is second only to the Burj Khalifa in Dubai as the Middle East’s tallest building.
The tower consists of five main parts: the foundation, transition/lobby area, tower shaft, tower head structure and antenna mast.
Designed by local architect Dr Mohammad Reza Hafezi and built by Iranian firm Heydari Sazeh Co., construction started with groundbreaking on-site in 2000.
The lobby structure consists of six floors, with three floors containing 63 shops, 11 food courts, a cafeteria and a 260m2 commercial products exhibition area.
The concrete shaft is 315m high and contains six elevators, which whisk visitors to the 25,000 ton, 12-floor tower head, which contains a revolving restaurant, both enclosed and open observation decks, telecoms dedicated floors, a VIP restaurant, mechanical floors and a sky dome.
Location: Tehan, Iran
Height: 435m
Observation deck height: 293m
Year completed: 2008
Made of: concrete
Use: telecommunication
Next page…Trump International Hotel & Tower
15. Trump International Hotel & Tower
The Trump International Hotel and Tower, also known as Trump Tower Chicago and locally as the Trump Tower, was designed by well-known architect Adrian Smith of Skidmore, Owings and Merrill (SOM).
Prior to leaving the company to set up his own consultancy, Smith was the design partner at SOM, and he was key in the design and construction of the Burj Khalifa.
The skyscraper uses set-back features to blend in with the surrounding buildings. Designed using the bundled tube construction method, each of the supporting towers mirrors the height of surrounding buildings to help maintain visual continuity of the Chicago skyline.
The 92-storey building has 242,000m2 of floor space and 486 luxury residential condominiums. The tower also has a luxury hotel condominium with 339 guest rooms, retail space and a large parking garage.
Bovis Lend Lease constructed the tower, and went on to build the 46-storey Trump Soho tower in New York, which opened in 2010.
Location: Chicago, USA
Height: 423m
Floors: 98
Completed: 2009
Made of: concrete
Use: residential / hotel
16. Jin Mao Building
Adrian Smith’s talents as an architect of international renown are undisputed – and the Jin Mao Building is another of his creations penned during his time at Skidmore, Owings and Merrill (SOM).
The building’s proportions are based on the number 8, which is associated with wealth and prosperity in Chinese culture. It has 88 floors, divided into 16 segments, each of which is 1/8th shorter than the 16-storey base. The tower is built around an octagonal core wall surrounded by eight steel/concrete ‘super columns’ and eight exterior steel columns. The tower’s address is also significant: 88 Century Avenue.
The tower’s tiered pagoda form also reflects a strong Chinese design influence. The Jin Mao Tower is owned by the China Jin Mao Group Co. Ltd (formerly China Shanghai Foreign Trade Centre Co. Ltd). It reportedly has a daily maintenance cost of 1 million RMB (US$121,000).
Location: Shanghai, China
Height: 421m
Floors: 88
Completed: 1999
Made of: composite
Use: hotel / office
17. Menara Kuala Lumpur
The Malaysian capital’s skyline is dominated by three structures: the iconic twin Petronas Towers and the Menara Kuala Lumpur communication and observation tower.
Construction of the tower started in 1984, and was completed over a six-year, three-phase project. The tower required 50,000m3 of concrete for its foundations, while work on the superstructure began on 1 January 1987.
The structure is divided into five basic sections: the base houses three basement floors; the tourist building contains the administration office, souvenir shops and mall; the tower shaft, comprising 22 levels with four elevators and 2,058 steps; the tower head, with the main observation deck and revolving restaurant with telecommunication and broadcasting equipment; and the antenna.
Location: Kuala Lumpur, Malaysia
Height: 420m
Observation deck height: 276m
Year completed: 1996
Made of: concrete
Use: telecommunications
Next page…Tianjin Radio & TV Tower
18. Tianjin Radio & TV Tower
Tianjin’s Radio and TV Tower was completed in 1991 and currently holds the record as China’s sixth-tallest building and the 12th tallest building in the world. It took three years to build and is primarily used for telecommunications. The observation deck sits at 253m.
Location: Tianjin, China
Height: 415m
Observation deck height: 253m
Year completed: 1991
Made of: concrete
Use: telecommunications
Next page…Two International Financial Centre
19. Two International Finance Centre
IFC Development, a consortium consisting of Sun Hung Kai (SHK) Properties, Henderson Land and Towngas, constructed and owns this, the second-tallest tower in Hong Kong. SHK also owns the tallest, the International Commerce Centre, at position seven on our list of the world’s tallest towers.
Designed by Cesar Pelli, the man behind the Petronas Towers in Kuala Lumpur, and a string of other high-profile developments around the world, the IFC consists of two skyscrapers. Tower 1 was the first to be finished and stands just 210m tall. Tower 2 was completed in 2003 and stands 415m tall.
It also is quoted as having 88 floors and 22 high-ceiling trading floors. Both numbers are significant in Chinese culture; however, it does not actually have 88 floors, as floors 14 and 24 have been omitted. Apparently the word 14 sounds like Cantonese for “definitely fatal”, while 24 sounds like “easily fatal”.
Location: Honk Kong, China
Height: 412m
Floors: 88
Completed: 2003
Made of: composite
Use: office
20. CITIC Plaza
When the state-owned China International Trust and Investment Company (CITIC) wanted someone to design their iconic new headquarters, they called on a company well-versed in the intricacies of large project development.
Dennis Lau & Ng Chun Man Architects & Engineers (HK) Ltd have has worked on dozens of high-profile projects throughout China, and it was drafted to design the 390m-high, 80-storey concrete CITIC Plaza located in the Tianhe District of Guangzhou.
When completed in 1997, the CITIC Plaza was the tallest concrete building in the world. Currently it ranks as the sixth-tallest building in the whole of China, and the 12th tallest building worldwide.
Structural engineer was the Maunsell AECOM Group, and the building was constructed as a joint venture between Kumagai Gammon and Hong Kong Construction Ltd. over a three-year period from 1993 to 1996.
Location: Guangzhou, China
Height: 390m
Floors: 80m
Completed: 1996
Made of: concrete
Use: office
