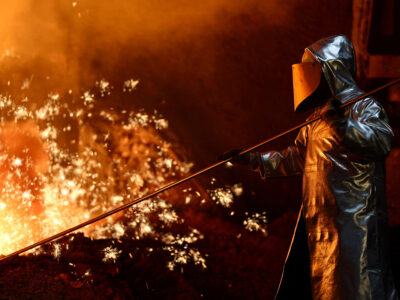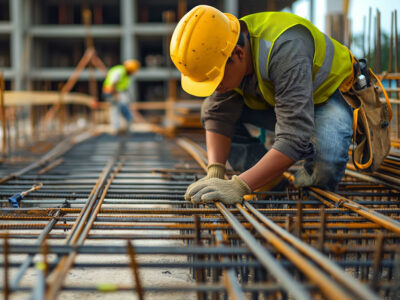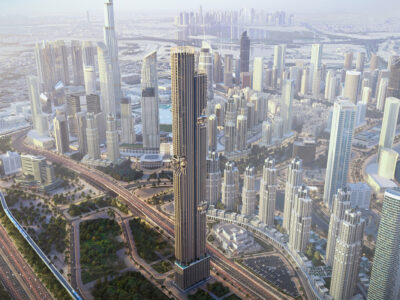Home to the world’s tallest tower, the world’s highest restaurant
and the world’s largest shopping mall, it comes as no shock that the record-breaking
city of Dubai is
now on track with the world’s tallest residential building.
The real surprise is that we are not talking about the Princess Tower. At just 107 storeys and a height of 414m on completion,
Princess, which made waves thanks to its tall order, will be no match for the soaring
penthouse skyscraper of the Pentominium. Superseded by only the Burj Khalifa, the
Trident project will, once finished, stand at a massive 516m with 122 floors, 172
luxury penthouse apartments and a total built up area of 163,720m2.
“The project is unique,” says main contractor ACC’s project manager
Ashraf Salman. “On completion, it will be the third-tallest tower in the world.”
In truth, however, the Pentominium is more than just another
tall tower. Asymmetrical, and extremely slender
for a building of its height, it is actually one of the most architecturally significant
projects in the city currently under construction. Designed by Aedas, it features
six hanging gardens and several apartments down just one side of the structure at
the high levels, and, most importantly, a 604m2 penthouse on every ‘floor’. While
in construction terms the building has just 122 levels, technically it could be
described as having 172 floors because it has apartments on each side of the building
offset or separated by a flight of stairs, with lifts stopping at individual apartments.
“The reason it is called the Pentominium is because it is a residential
complex with all penthouses, so rather than a condominium, it is a Pentominium,”
says George Larkins, site operations manager from Burj Khalifa consultant Hyder.
The company was engaged by Trident to provide engineering and design expertise to
the Pentominium, as well as construction supervision. “Unlike other structures,
there will also be a large glass façade on the outside of the building or, rather,
a curtain wall made of glass, stainless steel, aluminium and stone.”
As for the amenities, the building will be complete with swimming
pools on levels 4 and 99, a sky lounge, a business centre, men and women’s health
clubs, a cigar lounge, a banquet hall, a theatre, an observation deck and 26 high-speed
elevators. Certainly everything you would expect from a luxury Dubai skyscraper.
Having commenced with construction in 2008, the Pentominium is
still in its early stages. The enabling works
were completed by Swissboring Overseas Piling Corporation, with one of the deepest
excavations in the world, followed by the
main contract award to Dubai-based contractor Arabian Construction Company (ACC)
for $400million.
“The project was launched in 2007 and scheduled for completion
52 months after the main contract was awarded in 2009,” says project manager Precipio’s
CEO Amer Khan. “Before that time we were doing the enabling works, meaning the excavation
and piling.”
It was, in fact, not long after ACC was contracted that the Pentominium
achieved its first record.
The construction of the raft foundation
specifically, was the largest concrete pour in the Middle East, with 13,139m3 of
concrete poured (as one pour) in just 44 hours.
Since the raft, Khan says work has continued to progress in a
timely fashion, with 700 workers currently on-site and an expected peak of 2,000.
According to ACC, the project is actually running nine to 11 days ahead of schedule,
with the team working through the night to ensure speedy progress. “We have been
working 24-hours a day and it is very hard to gain time on the project,” says Salman.
“Trident is a good developer, and Hyder is very professional
– we are also working with them on other projects.”
At the time of visit, ACC had begun working on the typical or residential
floors, with all contracts except the furnishings and interior design fit-out contracts
awarded. “The substructure (six basements) is complete, and the six podium levels
are also done,” says Larkins. “We are currently at level eight (level two of the
typical floors) and the core structure is at level 13.”
To speed up construction, the tower is relying on special jump-form
formwork systems for the main core walls which, unlike conventional systems, allow
a jump of one-and-a-half floors a time. “Normal jump-form is done on a floor-by-floor
basis, where a single floor is typically 3.5m to 4m. This system, which relies on
technology recently developed in Australia, actually allows a one-and-a-half
floor jump, so we are doing fewer jumps overall, reducing the floor cycle and total
construction time. At the moment the contractor is achieving about a floor a week,
but this is likely to increase as they get used to the system. Separate jump-form
systems are also being used for the columns.”
The next steps will be the same as those taken during the construction
of any other high-rise: building onwards and upwards, beginning the full MEP works,
cladding, curtain walling, and interior fit-outs of lower-level apartments after
reaching level 20. In addition, Larkins explains how the lift rails will also need
to be installed fairly soon, but with temporary lift cars that can be used for construction
purposes.
“Because the building is so high and on such a small plot of
land, there is nowhere to put hoists on the outside of the building, so we are going
to use the lifts inside the building for construction purposes. We will put in the
permanent lift rails, as these will not get damaged by construction, and then the
temporary lift cars, so all we need to do at the end of the job is take them out
and replace them. We will start the rails when the core goes past level 15, but
they will not be ready for operation until April or May.”
Unfortunately, not everything on the Pentominium is quite as
simple. Due to its architectural significance, the tower is actually one of the
most complex construction projects in the city, dependent upon extremely sophisticated
engineering techniques, much like those utilised on the Burj Khalifa. It was for
this reason why Trident chose Burj Khalifa builder Hyder as the engineering and
design consultant.
“The building is a bit unusual in that at the high levels, there
is a large number of offset cantilevered spa gardens and apartments down one side,”
explains Larkins. “That is creating an imbalance for the building and, as a result,
some fairly significant building sways which have to be corrected during construction.
So as we go up, we are having to monitor the deflections of the building and compensate
for them so that when the project is completed it is in the right place. We are
doing this using very sophisticated surveying techniques that Hyder developed for
the Burj Khalifa, and we are taking them to the next level of sophistication for
this building. It was very complicated to design a structure that satisfied these
architectural constraints.”
Asked exactly how the technique works, Larkins says: “Basically,
at critical intervals, we are measuring where the building is exactly, and then
with the next jump of the jump-form, we are correcting this movement. But we also
have to make some predictions for the future, because a lot of this movement will
take place in the years after we finish construction. So we have had to do some
very advanced engineering modelling to predict where the building is going to be.”
Linked to the challenge of preventing building movement, Hyder
was also chiefly responsible for wind and earthquake engineering. For the former,
the company worked with US-based wind-tunnel consultants to derive a suitable wind
climate for Dubai in general and for the Pentominium
in particular, which included providing data on Shamals, a type of wind unique to
the Arabian Peninsula.
But the challenges were not limited to building movement. Given
the slender shape and extremely small plot on which the Pentominium is being built,
it was also essential, from a structural engineering point of view, to utilise the
highest strength concrete, and to design the building for optimum structural support.
“We used 100MPa concrete for the columns and central core walls,
which is among the highest used in the UAE
to date (the Burj Khalifa used 80MPa). This increases the structural stiffness of
the tower by 50% compared with normal strength concrete.” He adds that triple-blend
concrete mixes and cathodic protection systems were also used in the substructure,
to ensure a minimum design life of 100 years in a very aggressive groundwater environment.
“One of the other things we did to increase support was combine
structural steel sections together with concrete and reinforcement bars for the
columns, to create high-strength composite columns. This involved using 460MPa high-strength
steel sections that are twice as strong as conventional steel. We also extended
the columns into walls to resist lateral loading. So we effectively engaged the
columns to work with the core. We then engaged the link beams, which link the column
to the core, which again relied on very advanced computer modelling.”
But even in the context of all these challenges, Hyder says the
project’s biggest problem is still the building’s small footprint. With three sides
of the building inaccessible, all materials for all trades have to be delivered
to just one area. “The logistics and materials movement is the biggest challenge
we have got,” says Larkins. “Of course, there is not a lot we can do from a technical
point of view.”





