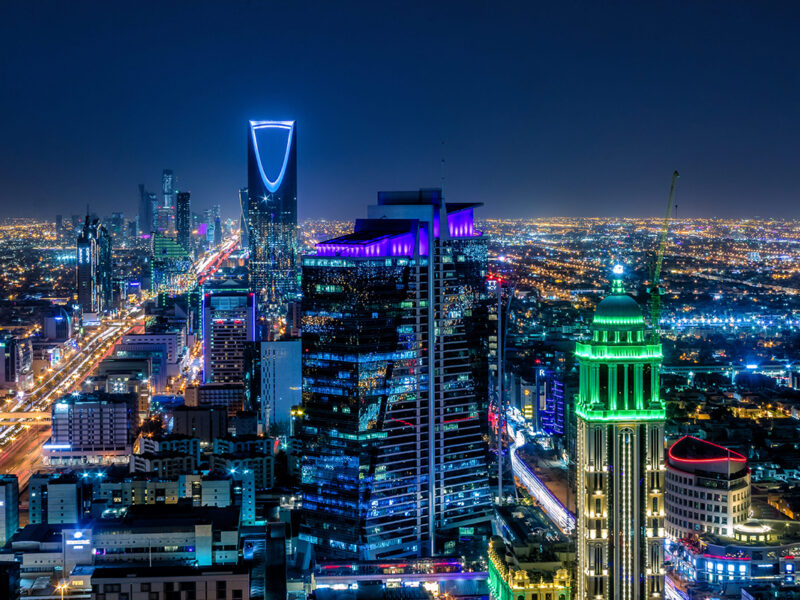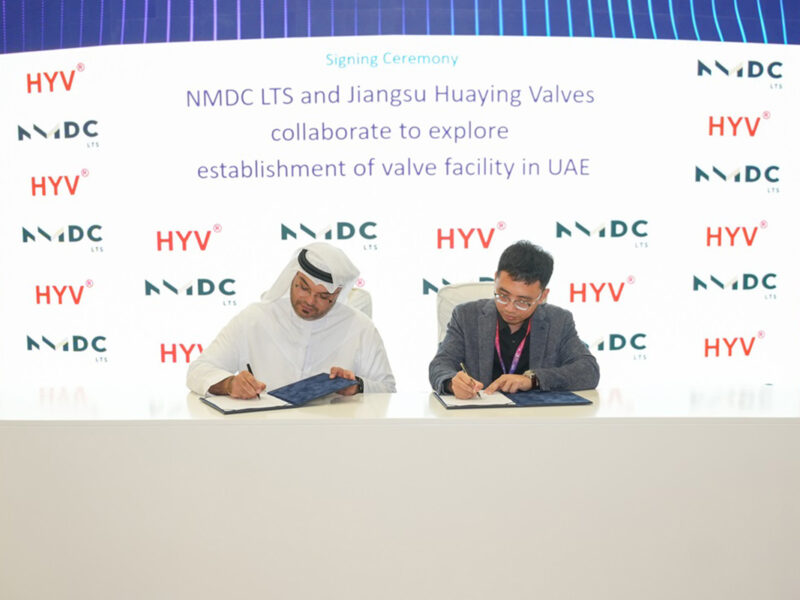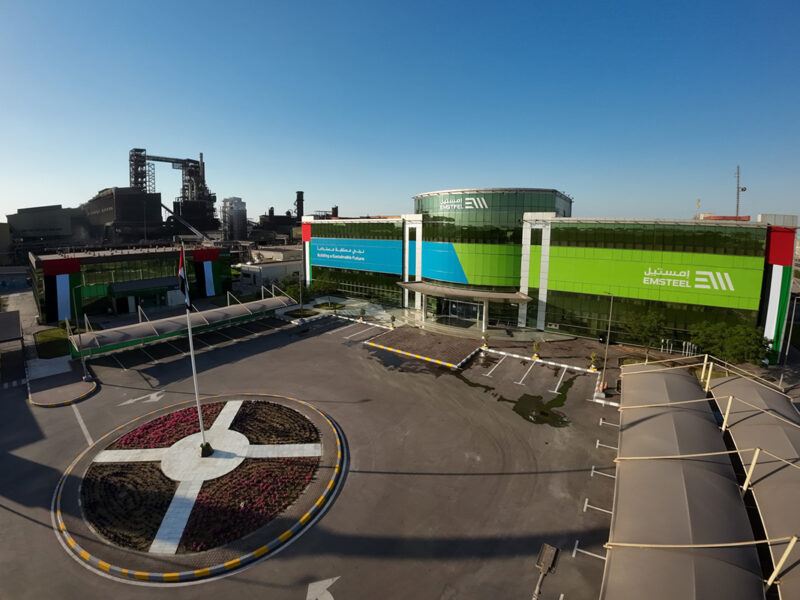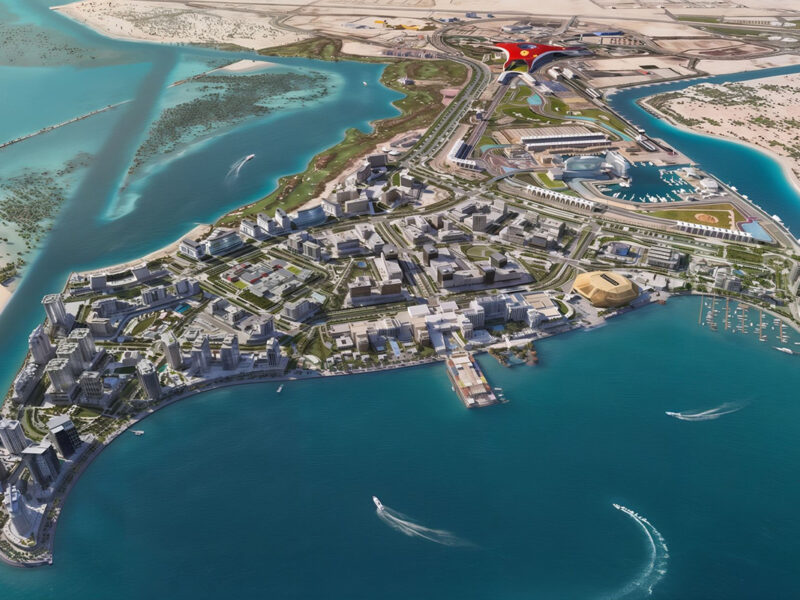The 1km-high Kingdom Tower is an engineering feat that, according to project’s handlers, “has challenged mankind to outdo himself” – and calls into question whether it really is possible to build even higher in the future.
That’s the view of Dr Hisham Jonah, chief development officer for Jeddah Economic City, who spoke during the Construction Week’s Infrastructure Summit last week.
Astounding figures can be found all over this project, including that for the soft cost (design, research and development) of the Kingdom Tower – which was 1/3 of the $1.2+ billion construction bill. Unheard of, but that’s what it took to deal with the design challenges for this monumental project slated for completion by end 2018 with Adrian Smith + Gordon Gill Architects (AS+GG) as principal architects.
But Jomah began by straightening out certain facts from fiction. He said it was a misconception to believe the project was owned by Saudi entrepreneur El Waleed bin Talal.
“He dreamed the idea and was closely involved in all facets of the planning, and design but there are four partners with Kingdom Holding representing only 33 percent, with Abraar International Holding 33 percent, Saudi Bin Laden Group a 16.63 percent stake, and Kelaa Jeddah 16.67 percent stake,” said Jomah.
“All the lessons used in the tower were gained from the first skyscraper ever built. To do this, we needed the top minds in the business that money can buy.”
Jeddah Economic Company Ltd was co-founded by Kingdom Holding Company, which is also developing the $21 billion Kingdom City, Jeddah on approximately 5.3 million square metres of new urban development to attract business and tourism. The tower will comprise more than 500,000 sq m of floor space and feature a Four Seasons hotel, Four Seasons furnished apartments, first-class office space and luxury condominiums.
The tower will have approximately 89 more floors than the 163-floor Burj Khalifa tower in Dubai, and will also offer the world’s highest observation deck.
“The floor count is 252 floors with occupied floors being 167. It’s a mixed use development with 7 floors for offices 7 floors for hotel, 11 floors of service apartments and different grades of housing all the way to the observatory tower, the highest that man has attempted,” Jomah said.
The actual tower starts at +20 metres above ground level, led there by a ramp and podium around the tower. The largest floor in the tower is 85,000 m consisting of a car park to service 2200 cars. The actual footprint of the tower is 6,700 m divided into three different entrances for the hotel, residences and offices. “The height is 1000 metres plus because no one knows the exact final height except for the Council of Tall Buildings and the four shareholders. Even the contractor will not know until he reaches the 160th floor.”
This is a world race for titles and the final height will be equal to the Shard of London, the highest building in the European Union at 309 metres, combined with Burj Khalifa.
“You hear from Qatar, Azerbaijan and the Emirates that there are plans for towers that are 1.3, 1.5, and 1.6 km high. I wonder how they will reach that,” asked Jomah.
He said the tower involved major analysis with one of the problems being how to reach 167 floors in 1.6 minutes through the elevators.
“The fastest elevator is made by Toshiba at 17 metres per second and installed in Taipei 101. But we discovered that people’s bladders behaved funny if we go faster than 10 metres per second going down. Our elevators are still the fastest double deckers in the world,” he said.
The other challenge was the weight of the cables alone, amounting to 40 tons per car. “Imagine eight of these for each elevator. New technology by Finnish company Kone introduced a carbon fibre rope called Ultra rope which reduces 20 tons down to three.” The Kingdom Tower complex will feature 59 elevators, including four double-decker and 2 triple- decker elevators.
The tower aimed to avoid sun reflections by the building’s façade that once caused Jaguar car parts in London to be melted by the ‘Walkie-Talkie’ skyscraper, while burning Las Vegas tourists in the swimming pool facing their hotel.
The tower uses tinted glass and takes advantage of new energy conservation technology that features a high-performance exterior wall system that will minimize energy consumption by reducing thermal loads. Ventilation solutions were also installed to allow for maintenance crews to do their work without being scorched by excessive heats. “For fireworks displays, the tower has pre-installed equipment to prevent what is happening with Burj Khalifa when a team of mountain climbers are called to install pyrotechnics and then taking them out again, costing millions.”
The developers acquired six cranes to aid in building the massive structure. The cranes that are developed by German company Liebherr & WolffKran are built to withstand harsh meteorological conditions, especially winds. The biggest crane will be able to lift 18 tons of materials at a speed of 44 metres a minute.
The height of the tower starts with the lowest residential pedestrian entrance. It will require more steel than seven Eifel towers and more concrete than five dams.
“It’s a concrete tower because the new pertinent GCC code doesn’t allow for steel structures. It only allowed the last 44 metres of tower to be made of steel,” explained Jomah.
Piling for the tower needed special attention too.
“We had to go up to 105 metres in piles just to stabilise the tower against the wind. One of the strongest concrete mixes, 85 C, was needed and watching it behave on site is a real miracle to see.”
The concrete tower is allowed to sway 2.6 metres, and to stabilise that swaying, the largest mass dampers with pendulums ever made were installed.
“One is 260 tons and the other is 870 tons working on top of each other just to compensate for tower movement.”
Soil conditions proved to be almost invincible to overcome. Piles were disappearing into the ground. Microphones and sensors identified rivers flowing at 40 and 70 metres underground.
“We had to go with friction piles, a delicate process with 270 piles, each with a diameter 1.8 meter and 1.8 meters distance between each pile. It was as if building 30 floors underground. Piles did not touch ground, but they are stabilised by virtue of the concrete that seeped from each one. All the steel bars inside the piles are electrified so they won’t rust for a guaranteed 100 years.”
For it to work, 18,000 m3 of concrete was poured simultaneously, in symphony. “Each part of the building is gaged for soil movements and is observed via satellite and we cannot build around the tower until floor 40 to make sure the soil has received the tower and settled in.”
The Kingdom tower is part of Kingdom City development which will have its own internal public transit system and build temporary infrastructure solutions, including sewage treatment plants, and district cooling systems waiting for the national grid to come alive. Labelled as the new Downtown for north Jeddah, it will create 50,000 new job opportunities and include residential and commercial units, an international hotel, business offices, educational centres, a diplomatic area, commercial centres, entertainment and tourist facilities, and water sports activities.
“But what people will notice some four months from now, in addition to the WolffKran cranes, are the first 30-35 floors of the tower in the new Jeddah Landscape,” said Jomah.









