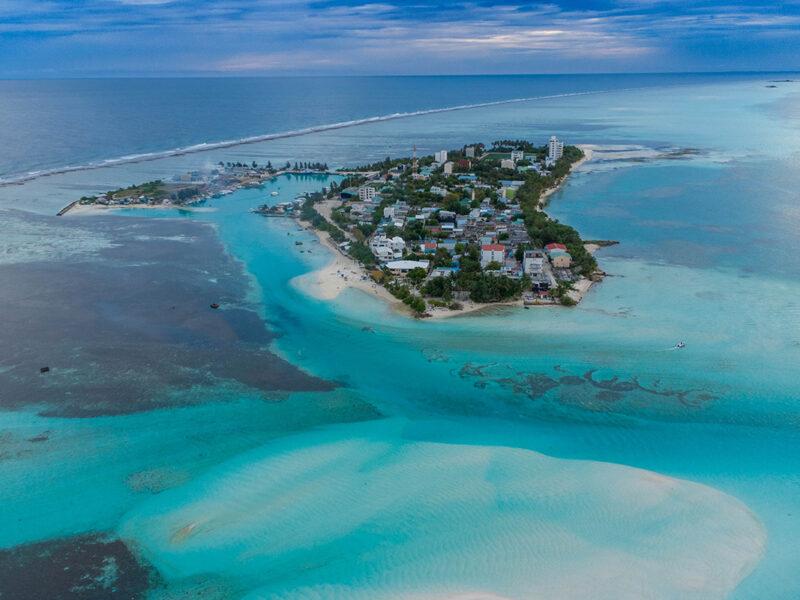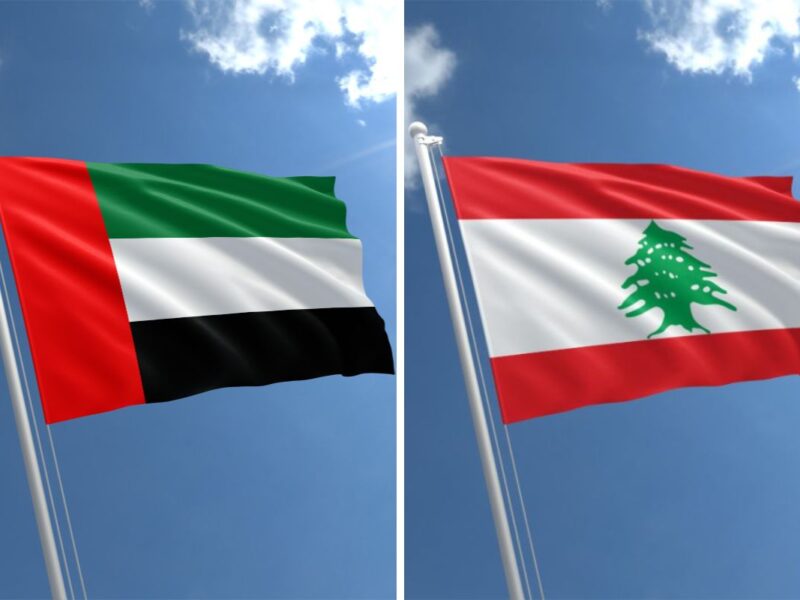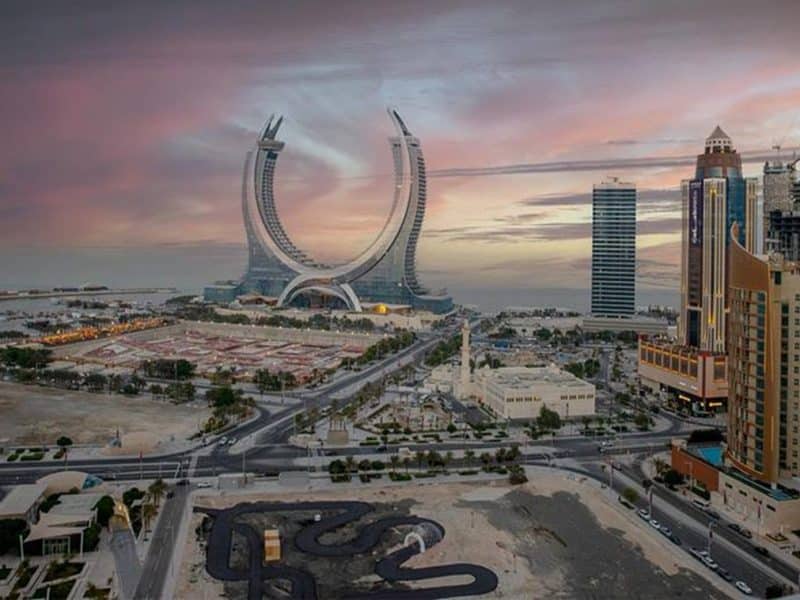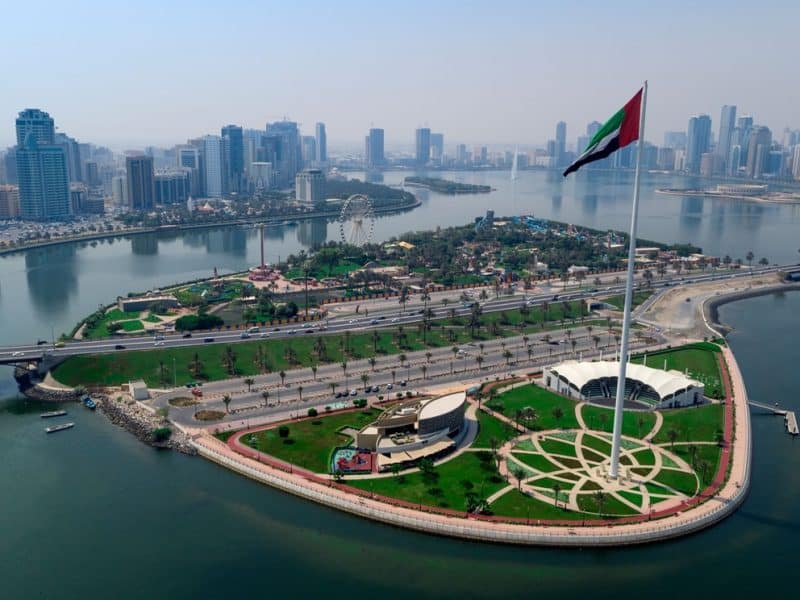Hotels need periodic refurbishment and when the time comes around, it can be a great opportunity to enhance the product with some real creativity. Opened in 1963, the former Quality Hotel Stenungsbaden is a case in point.
Part of the 150-strong Choice Hotels Scandinavia chain, the four-star property is romantically located overlooking a bay in the archipelago of islands that grace the North Sea approaches to Sweden’s second city, Gothenburg.
In 2005 the hotel’s owners, Home Properties, approached local interior design firm, Stylt Trampoli AB, to see how they could help add some new rooms to the property.
Certain rowdy elements that had previously frequented the hotel were moved to curtail their carousing and instead don cravats and blazers and pose elegantly.
They got a lot more than they bargained for. Stylt is quite radically different from conventional interior design firms, in that it combines architects, interior, graphic, packaging and web site designers, as well as artists, copywriters and advertising executives under one roof.
Considering themselves ‘identity consultants’ to the hotel industry, they work on the philosophy that the product equals “the sum of all the client impressions when he leaves,” to quote Stylt’s creative director, Erik Nissen Johansen.
Stylt therefore took a holistic approach to the expansion project, which entailed re-imagining the hotel’s entire image and market positioning. The hotel was rebranded using its former name, the Stenungsbaden Yacht Club.
This immediately rang all the right bells with the trendy boating fraternity. Indeed certain rowdy elements that had previously frequented the hotel were moved to curtail their carousing and instead don cravats and blazers and pose elegantly by the property’s new stone mantelpieces, looking like characters from The Great Gatsby.
The 203 guest rooms and suites were not only given a stylish makeover in American East Coast décor (each with its own personal searchlight), but classified into three nautical types: Racing Class, Cruising Class and Royal Treat. The public areas were similarly upgraded and a suite of ‘aspirational’ new brochures produced to match.
The Bluewater Sports and Health Club is about to open at the time of writing, along with a new garden and private sandy beach. Altogether, the owners have spent about EUR 10 million (US $14.6 million) on the project – and it’s money well spent.
But the real masterpiece of Stylt’s work was the most un-Swedish sounding Villa JC Stevens. A typical slatted wooden Swedish house located in the car park in front of the main hotel, the building had been used immediately prior to its conversion to house the admin and sales and marketing staff.
But the house had a longer history, which really got Stylt’s creative juices flowing. One of the hotel’s three owners, Tomas Wallin, had participated in the 1986 Americas Cup and it was at that time that the hotel was first named the Stenungsbaden Yacht Club.
Then in 1992, Stenungsbaden decided to go so far as to invest in the construction of a yacht for the Americas Cup that was to take place in San Diego.
Swedish yacht designers Jacob Viero and Peter Norlin designed the yacht called the ‘Tre Kronor’ in what is now the Villa JC Stevens. In the actual race the Tre Kronor put up a real fight and came in fifth place. It also won the coveted award for most beautiful boat that year, vindicating the designers’ efforts.
Stylt saw all this as the perfect back-story for a new five-star boutique ‘hotel within a hotel’ concept, specifically designed to house small, exclusive, high-spending meeting and conference groups.
With 12 rooms, a library and a kitchen, the diminutive conference centre is furnished in cosy, classical Newport style and filled with references to the Americas Cup. Each of the guest rooms is dedicated to different America’s Cup winners, with Ralph Lauren wall coverings and Gant bed clothes inspired by the colours of the victorious boats.
In what will surely be a feature of all civilised hotels from now on, the main conference room is actually the kitchen, in which inspired brainstorming can take place with a projector screen at one end, the house’s own chef at the other (cooking to order), and a long homely kitchen table in between to work on.
At the end of a long day, delegates can settle in a leather wingback chair in front of the cosy hearth in the Library, cigar and cognac in hand.
Opened in 2007, the Villa JC Stevens has understandably been booked pretty well solidly since then and has most recently been nominated in the ‘Best Interior Design (conference, meeting & banqueting)’ category at the European Hotel Design Awards 2008, due to be presented in London in November. We wish them all the best.
To finish with another of Johansen’s philosophical gems, it’s “the emotional business idea” that counts. Personally, there’s nowhere I’d rather have a meeting than in the kitchen.








