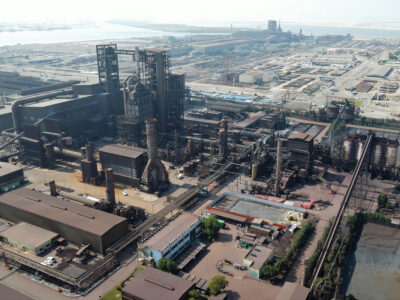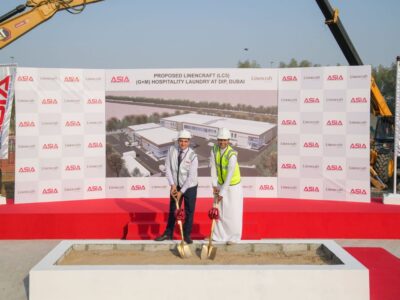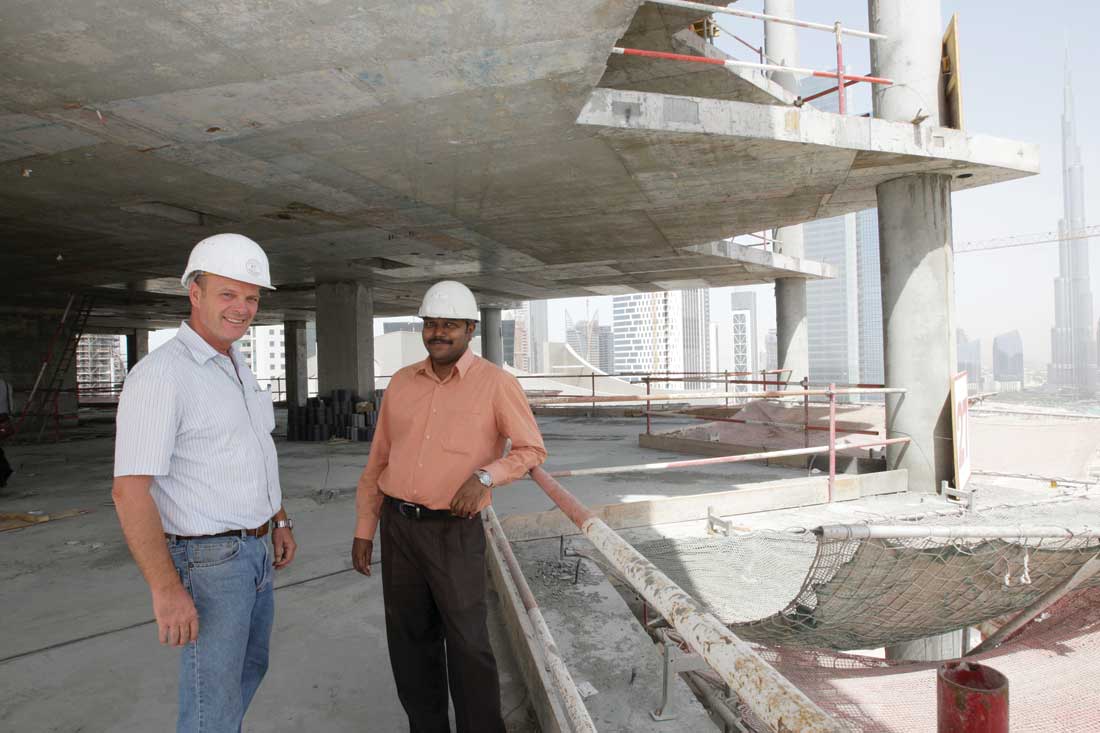Though Dubai’s Business Bay overall
has been a casualty of the 2009 recession, the Park Lane Tower is one structure making strong construction
progress. A mixed-use, high-rise development close to Sheikh Zayed Road, the project
is typical of the ambitious plans for the district formed earlier in the last decade,
yet its background is not entirely straightforward.
The 37-storey building comprises a basement carpark and a podium
level of two retail floors, followed by 17 floors of office space and eight hotel
floors, to be occupied by the Tamani chain. It is only the second tower in Dubai in which the hotel floors
do not start from the ground floor. Looking from above, the tower’s slabs are almost
the shape of an ellipse, with a roof that most closely resembles the nose of a speedboat.
Business
Bay itself has had a resurrection
of late, and last month saw the opening of the O14 tower, a 22-storey freehold project by H&H Investment & Development,
a Dubai-based boutique property developer, designed by New York-based architect
Reisur & Umomoto.
The project was first launched by KM Properties in 2006, originally
scheduled for occupancy in 2008. It has a total built-up area of 64,000m2, designed
by Carlos Ott, the architect behind the National Bank of Dubai.
Al Rostamani Pegel was hired as main contractor in July 2006
for the estimated $57million contract, with the foundation work already well underway.
“When we started, the excavation had already been done, the piling was cast in situ
and was ongoing when we mobilised,” explains Wolfgang Kopf in Al Rostamani Pegel’s
site office.
He and T. Gopalakrishnan, construction manager, explain that
there will be two separate entrances, one for the hotel and one for the office floors
– with entrances generally a minor difficulty at first. With the site squeezed among
other developments in Phase One of Business Bay, the company has had to be nimble
in getting in and out, and has coordinated with contractors nearby to ensure a smooth
process logistically.
Though the tower is climbing into the sky at a rate of one slab
a week, the project had been halted in the last few years of the last decade by
the client. Partly this was due to an adjustment to the cooling economy in Dubai, they explain, though
the design itself also underwent significant revision.
“The design changed due to the market situation, though we also
needed to add more beams as the benchmark standard for the building changed from
the British standard to the American standard, the AHTM,” says Gopalakrishnan. “This
US
standard required additional standards of seismic safety, in particular due to the
wind factor, so more beams were added.”
The new construction standard adopted also required additional
walls, which is a challenge with the construction of the overall structure underway.
This included a partition wall to be installed between the two elevators in the
shaft within the rectangular core wall.
Kopf explains that if a wall was simply made separately and slotted
in between the elevators it would not be secure enough structurally, as it would
not actually be fixed to the core wall. A solution therefore needed to be found
to secure the new wall against the core. The company drilled holes down the side
of the core, and slotted the steel on the edge of the frame for the new wall into
these holes, fixed into place with a chemical ‘anchor’. The company then performed
a ‘pull-out test’ to ensure the steel is secured in the wall, whereafter the concrete
is poured, creating a new partition fully fixed to the outer structure.
Some of the main columns running up through the building are
square and some circular, depending on their positioning. Round columns are better
suited close to the smooth curvature of the building, where square columns arguably
have an added advantage in terms of strength and can better support the horizontal
square beams running underneath the podium floor slabs.
Al Rostamani Pegel uses Peri’s Vario GT 24 girder wall formwork
for the columns and the core wall, taking advantage of the flexibility of the system
for the building’s varied shape. It also made use of the Trio system for some of
the square columns, though “for the circular columns you must use a special circular
steel frame,” says Gopalakrishnan.
The Multiflex formwork was used for the basement slabs and podium,
two areas that are considered ‘atypical’ in tower construction, and so take longer
to construct. “The basement always takes more time due to the retaining wall, and
we used the Multiflex system.
But for the typical slabs, the tableform system is the best solution.”
The tableform system is essentially a series of Peri tables that, placed together,
give a platform on which each slab can be created. On the 26th floor, one below
the top at the time of writing, Kopf explains that the company fills the gaps between
the plywood to give a wholly flat surface, and then seals the gaps between the tables,
so there is no damage to the plywood.
A cantilever at the side of the tower slides out the tables and
places them onto the next floor, allowing the seven-day cycle of slabs. On the roof,
Gopalakrishnan explains that the process for curing the slab’s concrete is aided
by adding a chemical called Concure, by Fosroc, to the water.
“Due to the hydration of concrete, water will be escaping, but
with the curing compound, you can stop the escape of water,” adds Kopf.








